Sleek Aurora New-Build Townhome with Three Bedrooms
1830 S Hannibal St, Building 3
Aurora, CO 80117
3 Bedrooms
3 Bathrooms
1586 Sq Ft
$524,800
$160/Month HOA
Builder is offering limited time special financing – 4.75% 30 year fixed!
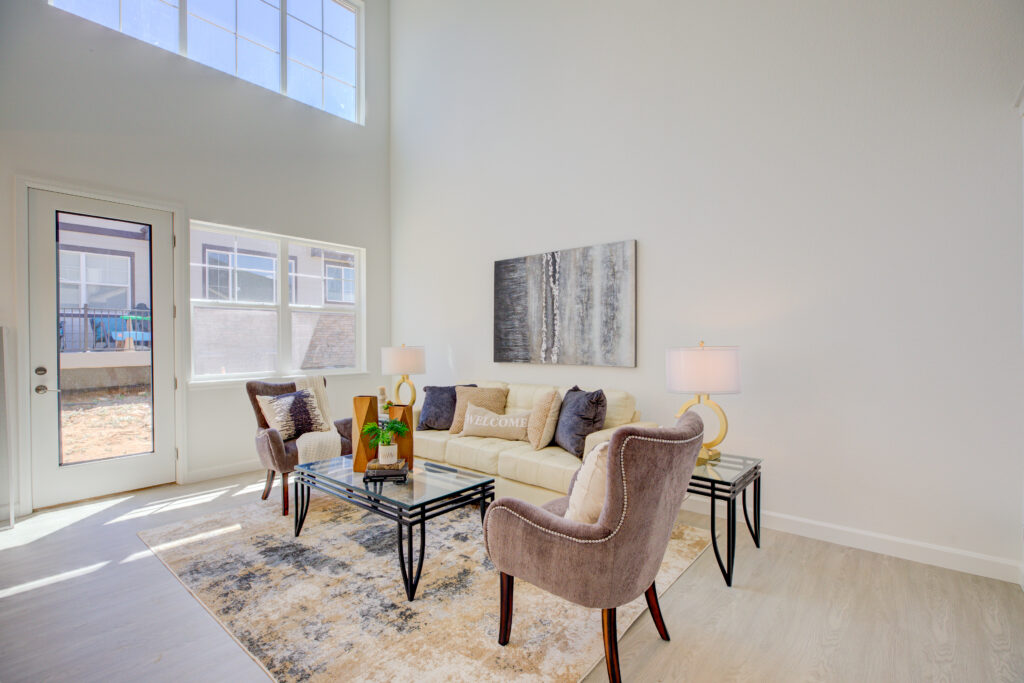
This brand new town home is sleek and beautiful. Smart upgrades throughout make this a home you’ll love for years. The great room has vaulted ceilings with extra windows that allow lots of natural light to shine inside.
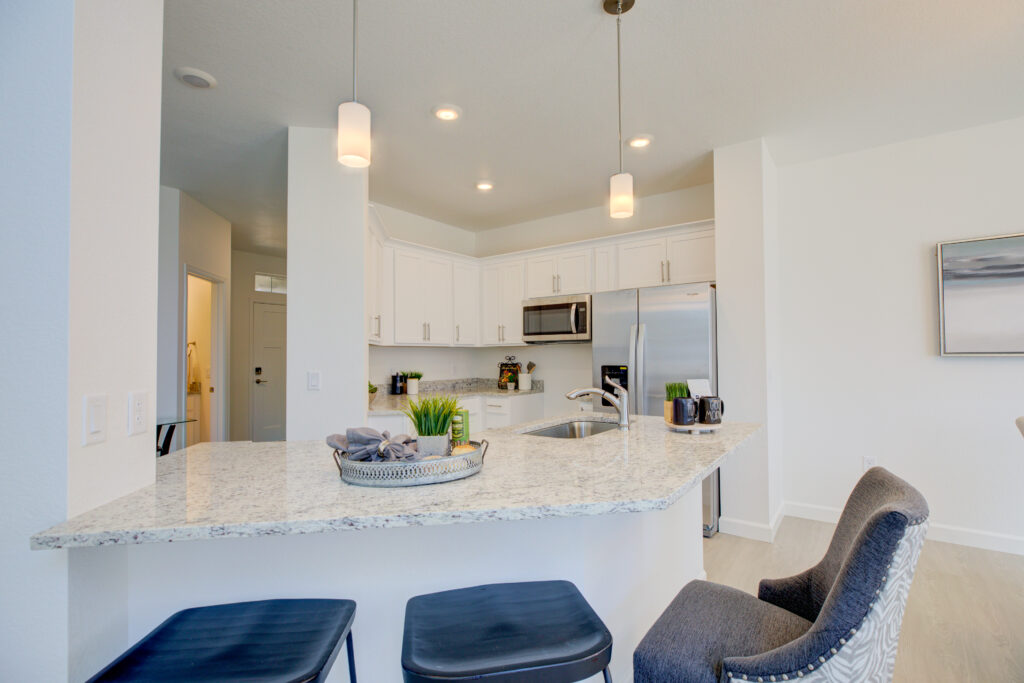
The white, soft close cabinets with crown molding beautifully compliment the timeless granite countertops and stainless steel appliances. The home comes with upgraded appliances and the gas stove that every home cook appreciates. Plenty of storage and space for your everyday living.
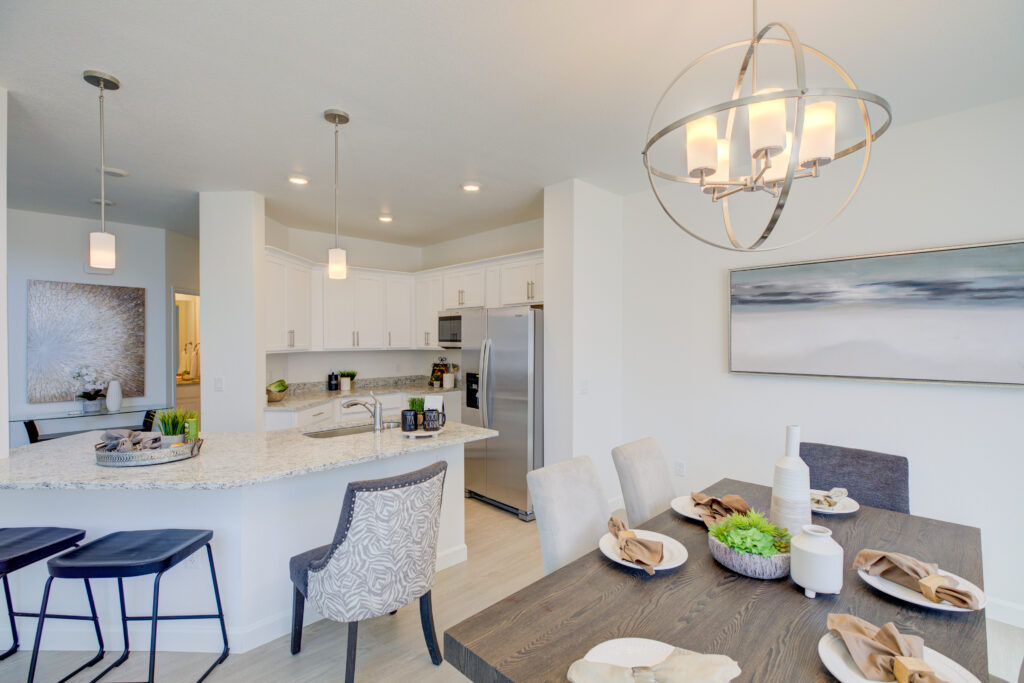
One of my favorite things about this home is the gathering space on the main floor. The open floor plan feels extra generous with the vaulted ceilings, extra windows and dining space. There’s room here for a large dining table if you’re hosting and entertaining. The large island has great space for food preparation and a breakfast bar. Be sure to check out the extra storage shelves in the hall coat closet.
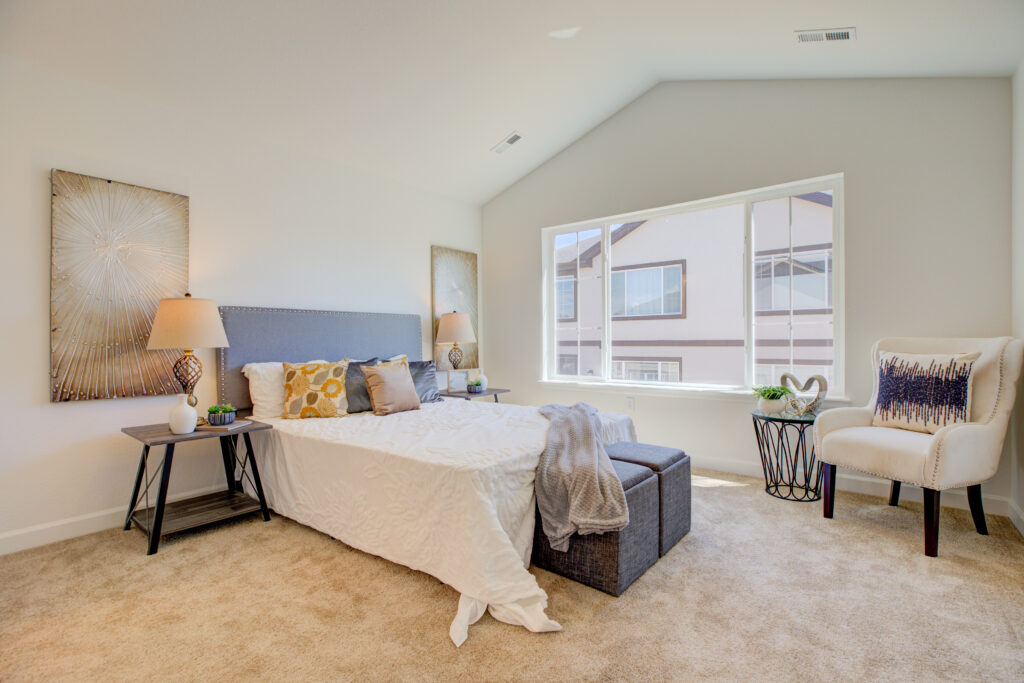
The Primary bedroom has extra tall ceilings and double pane windows. King size bed or queen size fit beautifully and you still have plenty of room in your space.
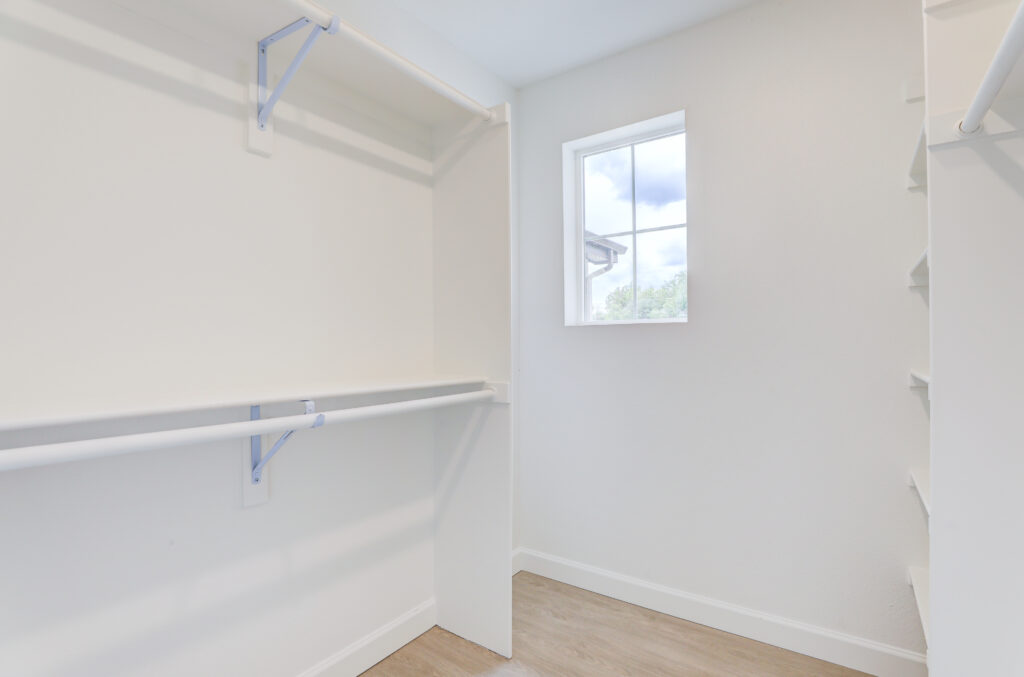
The crown jewel of this owner’s retreat is the massive walk-in closet. The builder added a window in the hanging space and the natural light feels so nice.
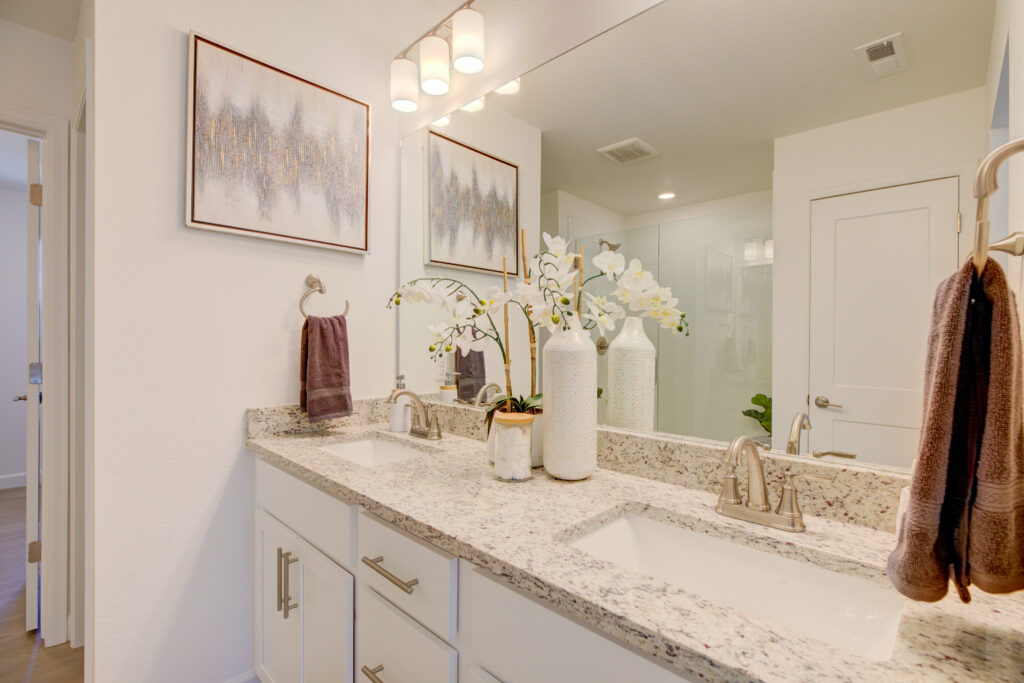
The private primary bathroom has granite countertops, double sinks, private toilet area, and a custom tiled shower. The shower glass is extra tall, the modern glass door is beautiful and top it all off with a built in bench to make things feel extra lux.
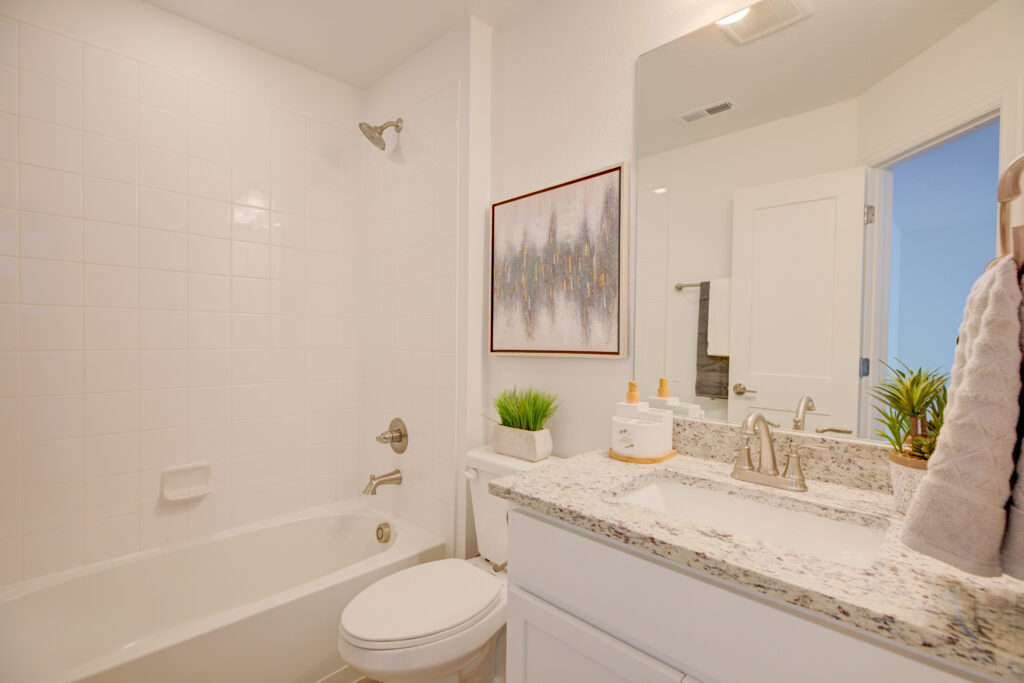
Upstairs you’ll also find a second bathroom for the additional bedrooms. The tiled shower and granite countertops are fantastic upgrades for the home.
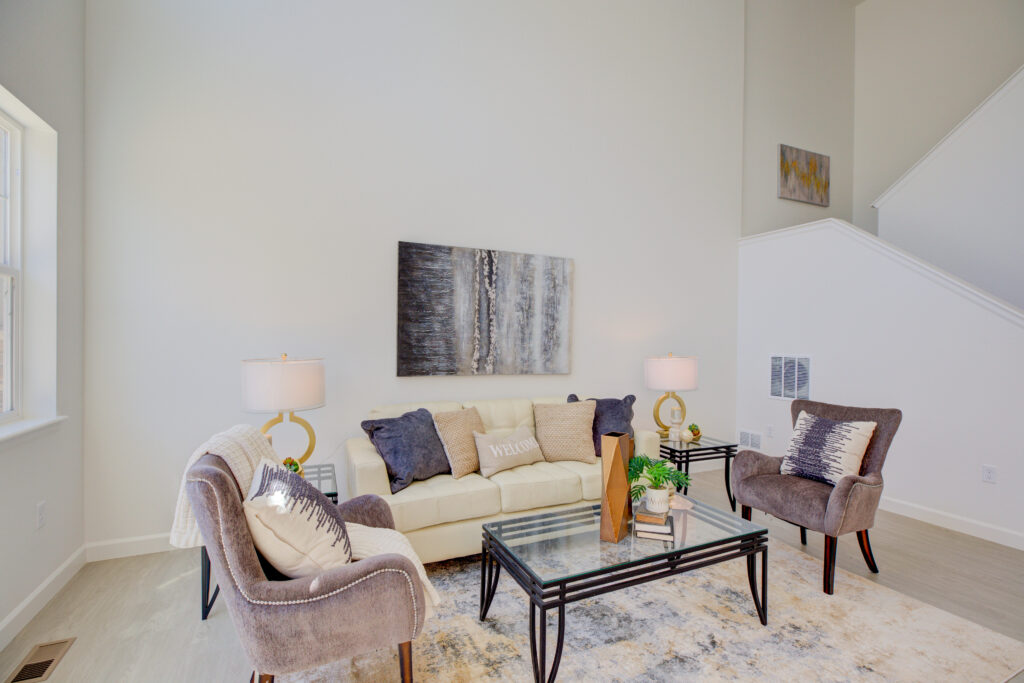
The large entertaining space is flexible for whatever furniture you choose so you can configure your living space in a way that make sense for your lifestyle. The main floor also has a half-bath, extra storage under and crawl space access. The two-car garage is insulated and has an insulated door. Water heater access is in the garage and there’s an extra storage niche for your belongings. Main floor laundry/mud room right off the garage makes the floor plan extra smart. Come see this townhome today. This floor plan is one you can be comfortable in for years.
Hi, there!
I'm Haylie and I love helping first time home buyers make their first home more affordable and I love helping sellers looking to move up to their forever home. Let me know how I can help you make your real estate dreams come true.
Let's Meet
Contact
801-647-8180
2755 S Locust ST, Suite 150
Denver, CO 80222
haylie@haylieevansrealestate.com
Buy
My Listings
Sell
All Articles
schedule your free consultation